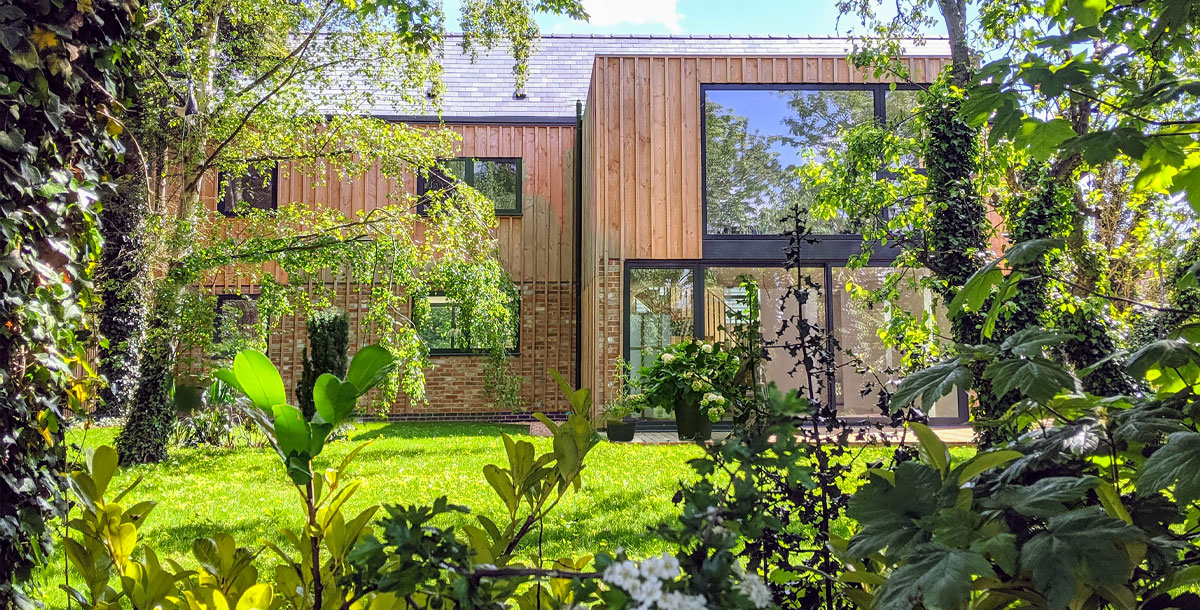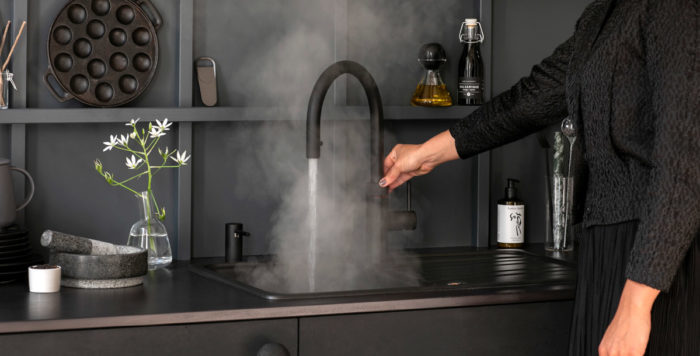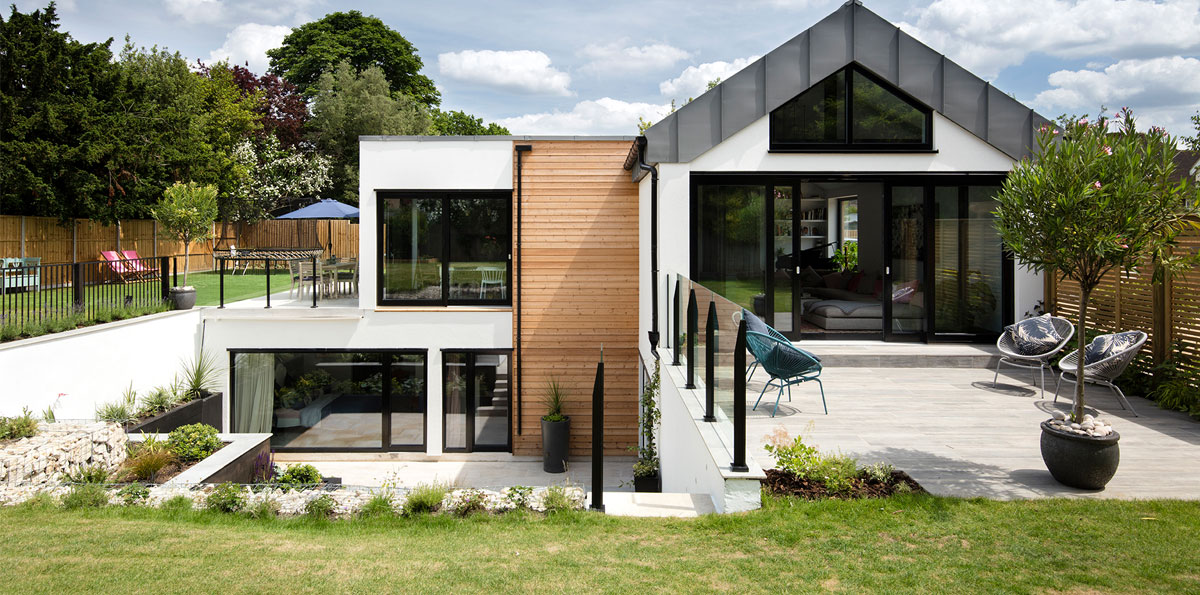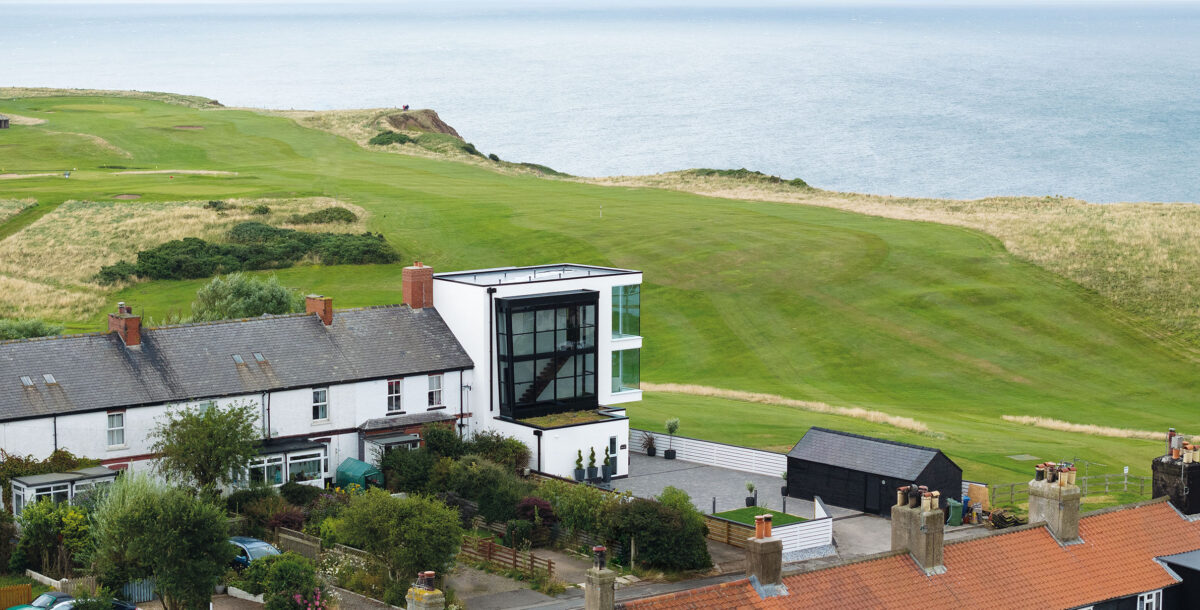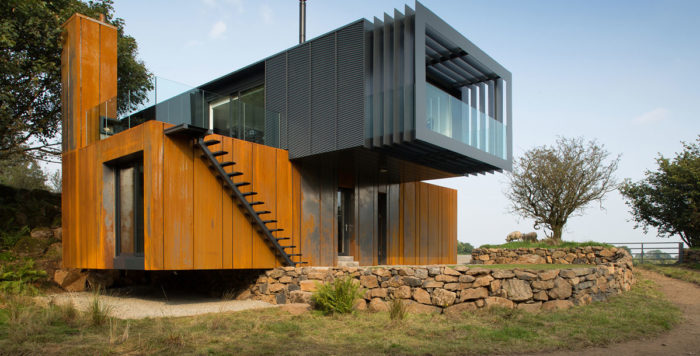10 impressive timber homes
Inspiring projects demonstrating the structural possibilities of wood
Working with wood has several advantages. Versatile modern methods of construction like structural insulated panels (SIPs) and cross-laminated timber (CLT) give self-builders and renovators the chance to create beautiful timber-frame homes that are high quality, sustainable and affordable.
Open-panel timber-frame systems, where the insulation is added on site, have been replaced by closed panels, where the sealed and insulated units are made off site. These include SIPs, which have a layer of insulation between two sheets of oriented strand board (OSB) and can be used to build both walls and roofs. CLT is composed of several layers of wood bonded together, which makes it incredibly strong. These building methods offer speedy construction solutions with high levels of airtightness and low embodied carbon.
1. Eco-friendly SIPS build
Architect Will Campion of campiondesign.co.uk was just 22 when he designed a sustainable and affordable timber home for his parents, Charles and Karen Campion, in 2017. Finished in 2020, the four-bedroom, 232sqm house in Swaton, Lincolnshire, cost £290,500 to build, which is only £1,250 per sqm. It’s designed as a contemporary version of the agricultural barns that dot the nearby countryside. The vertical battens of larch cladding, complemented by sections of reclaimed brick, were inspired by the standing seam metal roof of a nearby church. The house is built with structural insulated panels (SIPs) that contain an insulating material derived from rapeseed oil. This thermally efficient building produces just 1.4 tonnes of CO2 emissions per year compared to a UK home’s average of six tonnes, helped by the solar photovoltaic panels, air-source heat pump and rainwater-harvesting system.
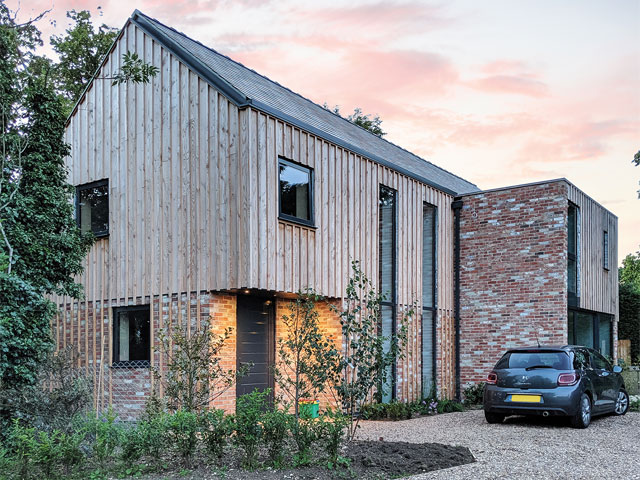
An affordable timber home in Lincolnshire by Campion Design: Photo: Will Campion
2. Prefab timber-frame extension
Architect Christian Brailey designed a single-storey extension to the ground-floor flat he shares with his partner, landscape designer Faye Johnson. Part of an Edwardian property in Muswell Hill, north London, the apartment gained 65sqm of space and a bedroom at a cost of £125,000. The Canadian Douglas fir timber frame was prefabricated off site in Devon, including the doors and windows, before being disassembled, transported, craned in and constructed on site. The extension is perpendicular to the one-bedroom flat, creating an L-shaped floorplan. Exposed timber beams, big windows and a window seat create a sense of connection with the garden.
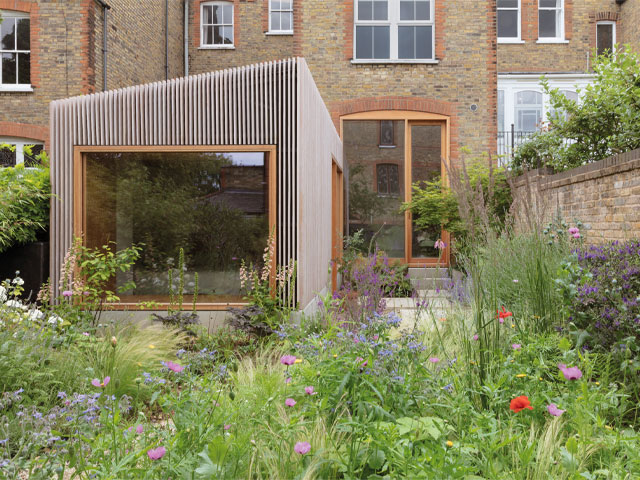
A timber-frame extension by architect Christian Brailey for his own home in north London
3. CLT extension
An hour’s drive south of Melbourne in Tuerong, Australia, this 560sqm, two-storey house was extended for a couple who wanted enough room for their children and grandchildren to stay. So two bedrooms and a new living space were added in the new top storey, taking the total number to eight. The extension was entirely constructed from cross-laminated timber (CLT). Its strength allowed architect Fiona Dunin of fmdarchitects.com.au to create huge 10m-wide spaces in the first-floor open-plan library and living room, under a sawtooth-shaped roof, which is fitted with solar photovoltaic panels. Inside, the CLT is left exposed on the top-floor ceilings, some walls and on the stair treads, and an integrated motorised ventilation system releases excess heat in summer.
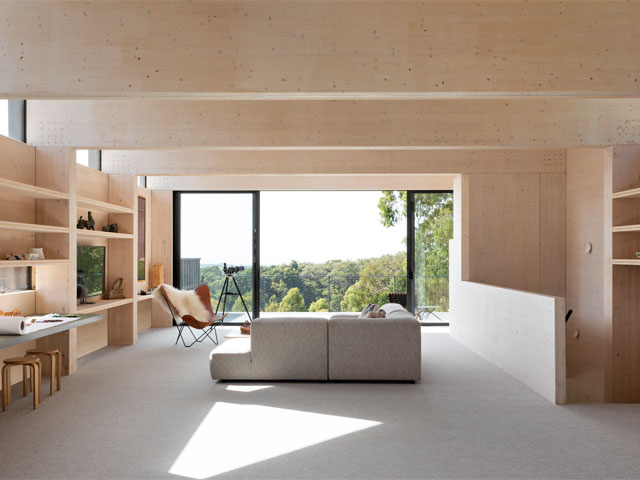
This project by FMD Architects in Australia shows how striking contemporary timber homes can look. Photo: Dianna Snape
4. Mixed timbers addition
A 1960s semi-detached house in the Cotswolds has a new two-storey wraparound extension built with structural insulated panels (SIPs). Architect Tom Bell of freehausdesign.com designed the new addition for the home that he shares with his partner Sophie, who is the managing director of a creative agency, and their two young daughters. Their 80sqm house gained an extra 50sqm at a cost of around £280,000. The panel construction was chosen for its environmental credentials and because the extension had to be made watertight quickly, as the site is exposed, and glued laminated timber (glulam or GLT) beams support the large corner window. There’s an open-plan kitchen and living space with an informal entrance on the ground floor, and a new bedroom and bathroom on the first floor. Tom exploited the tactile qualities of timber by including larch cladding on the exterior and bespoke oak joinery inside.
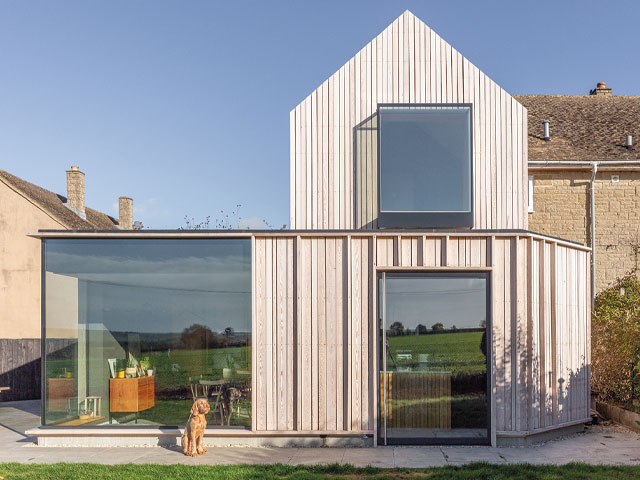
A two-storey wraparound SIPs extension in the Cotswolds by Freehaus Design. Photo: Nicholas Worley
5. A speedy SIPs solution
This five-bedroom home in Claygate, Surrey, was built for a couple and their four young children at a cost of £3,000 per sqm. It replaces a small 1920s house and was designed by Alexander Martin Architects. A double-height entrance hall links the sides of the house beneath the two pitched gables roofs. The decision to use structural insulated panels (SIPs) was driven by the homeowners, who were attracted by the system’s energy efficiency and speed of construction. The main structural timber frame took around three weeks to construct on site, and the SIPs shell was up within four months of planning consent. The family’s home is clad in buff-coloured brick, a nod to the masonry Art & Crafts houses nearby.
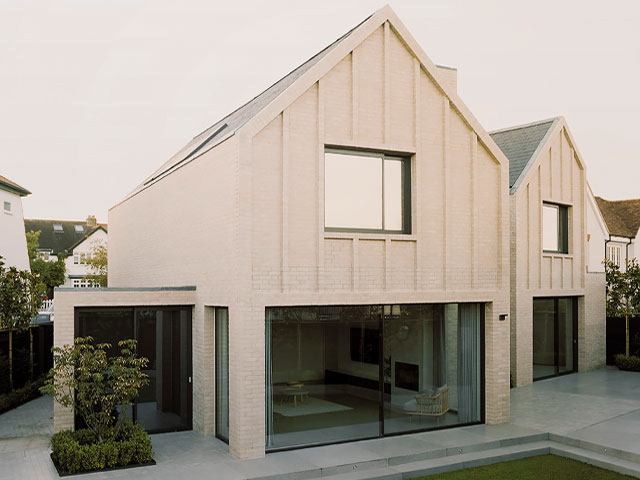
SIPs were chosen for their energy efficiency and speed of construction in this Surrey new-build by Alexander Martin Architects. Photo: Simone Bossi
6. Natural resources
Brazilian architect Homã Alvico of Estúdio HAA! came up with a unique response to the site on which this timber home was built. Spotting two large boulders of similar height, he decided to incorporate them into the house’s structure by attaching two 14m-long cross-laminated timber (CLT) beams with steel supports. An overhanging roof in ebonised wood sits on top, shading the open-sided kitchen from the elements, while the same wood clads the enclosed living area and bedroom. Owned by a young couple, the house is in Gonçalves, which is three-hour drive north-east of São Paulo, Brazil. They intended it to be a weekend retreat but since the pandemic it has become their main home. At the same time as building the 100sqm house, Estúdio HAA! installed a one-bedroom converted shipping container annexe. The entire project cost around £75,000.
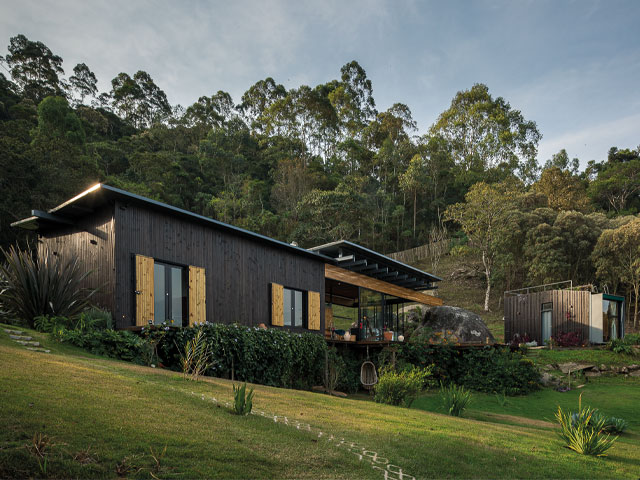
This site-specific project by Estúdio HAA! in Brazil used timber in a number of different ways. Photo: Pedro Kok
7. Cedar pillars and beams
Architect Yasuyuki Kitamura of yk-a.jp wanted this house in Minoh city, Osaka, Japan, to have a better relationship with its natural surroundings than the homes nearby. So Japanese cypress form the foundations, Japanese cedar the pillars and beams, and there are plywood surfaces inside. Plus, the low gabled roof helps to give the impression of a building merging with the landscape. Built for a young couple on a tight budget, the house has timber columns that are all standard construction sizes. Inexpensive corrugated fibre-reinforced plastic forms part of the roof, layered with plates of polycarbonate for the ceilings. Together with the glazed walls, this creates a glowing lightbox effect at night. The 81sqm, two-bedroom property cost around £168,000; a great example of just how affordable timber homes can be.
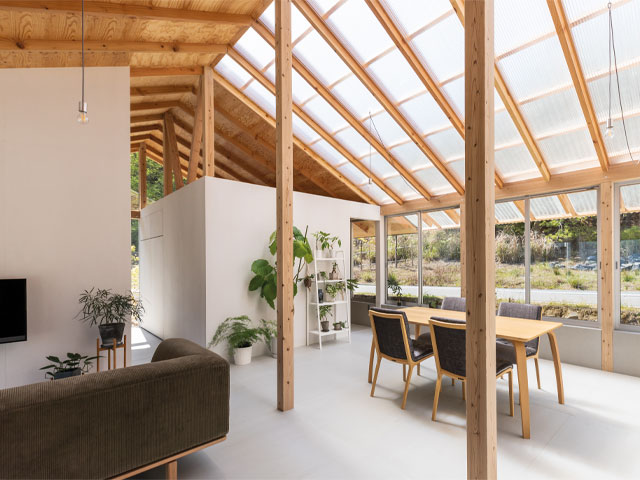
This affordable timber home in Japan has wooden foundations, pillars and beams. Photo: Masashige Akeda
8. Closed-panel timber frame
Mill Lodge is a one-bedroom, 75sqm house in Leamington Spa, Warwickshire, designed for an elderly couple by Michael Kendrick Architects. The 160sqm plot was overgrown vacant land in a Conservation Area, flanked by big houses and a block of flats. The practice’s challenge was to create a home big enough to live in without overdeveloping – several planning applications had previously been refused due to the limited size of the site. The two-storey, gable-fronted house is inspired by the area’s coach houses. It’s built from a closed-panel timber frame system, supplemented with some steels where longer spans were needed. A quick build time was the main reason for choosing a timber frame home. The project cost approximately £300,000.
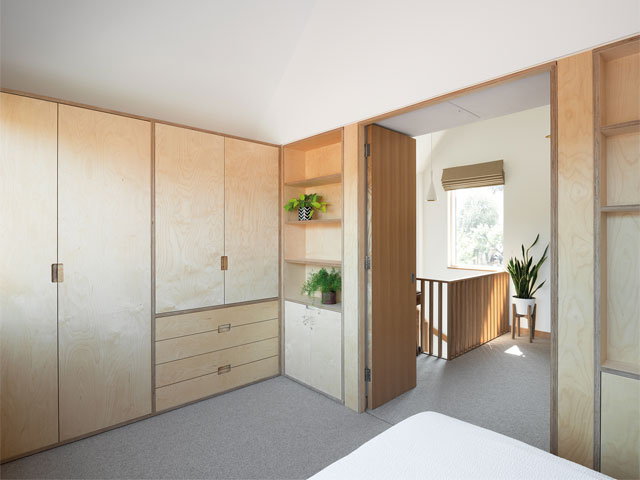
This compact home in Warwickshire was built quickly using a closed-panel timber frame system. Project by Michael Kendrick Architects
9. CLT meets Douglas fir
This low-level building in Wadhurst, East Sussex, replaced a tired 1930s property whose main plus point was its wonderful views over the surrounding landscape. Motivated by a desire to be as environmentally friendly as possible, the homeowners – a couple with two older children – wanted to use natural building materials and turned to Williams Griffiths Architects for the design. The 447sqm, five-bedroom house, which is made from cross-laminated timber (CLT), hugs the terrain, and consists of a series of single-storey interconnected elements that step up and down the sloping site. Black-stained vertical timber clads the exterior, contrasting with white walls and CLT inside, topped by a zinc-clad roof with deep overhangs to create shade and protection from the elements on the exposed site. Douglas fir joinery complements the CLT, including floor-to-ceiling cabinets and the kitchen island.
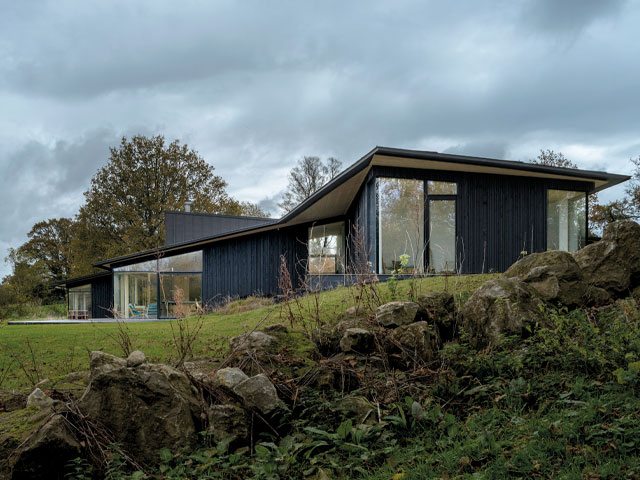
This low-level building in East Sussex by Williams Griffiths Architects is made from CLT. Photo: Timothy Soar
10. Multiple methods
Berlin-based Rundzwei Architekten BDA created this three-bedroom 350sqm home in the German city’s Nikolassee suburb for a couple in their forties with two young children. It replaced an older house. Rethinking the area’s traditional gable-roofed houses, the practice encased the building in horizontal battens of fir, either directly attached to its structure or projecting out to create semi-covered walkways on either side. The underlying structure is also timber – a mixture of closed-panel timber frames, prefabricated off site with the insulation already installed, and cross-laminated timber (CLT) used for the internal walls. On the ground floor, an L-shaped kitchen/living/dining space is dramatically double height in places, with the staircase partly projecting into the void. Corner glazing links the open-plan L-shaped space to the garden and there is a compact service area with a study, WC, stairs and storage.
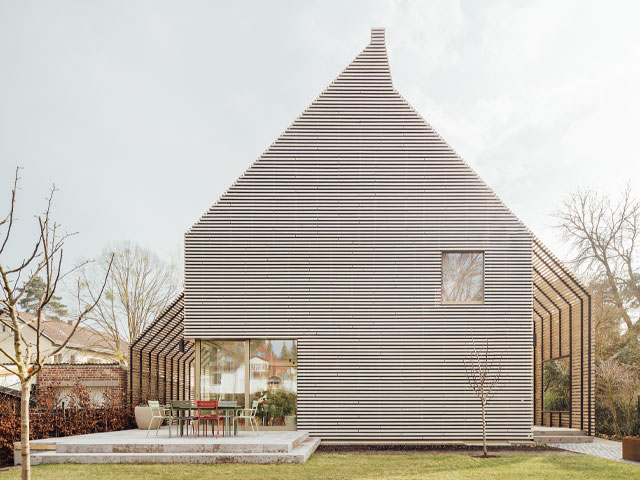
This build in Germany by Rundzwei Architekten BDA is a mix of prefab closed-panel timber frames with CLT for the internal walls and fir cladding. Photo: Gui Rebelo

