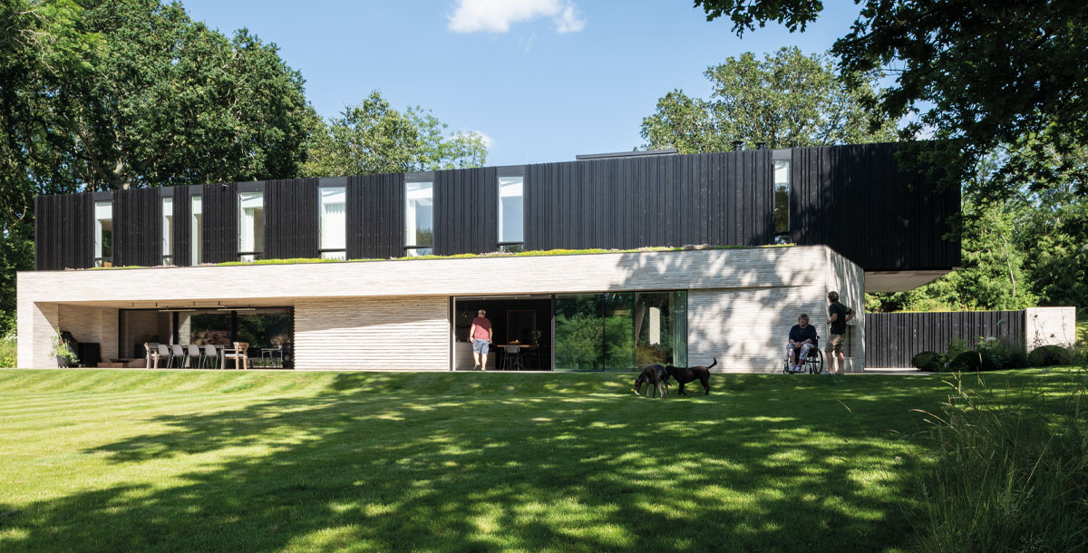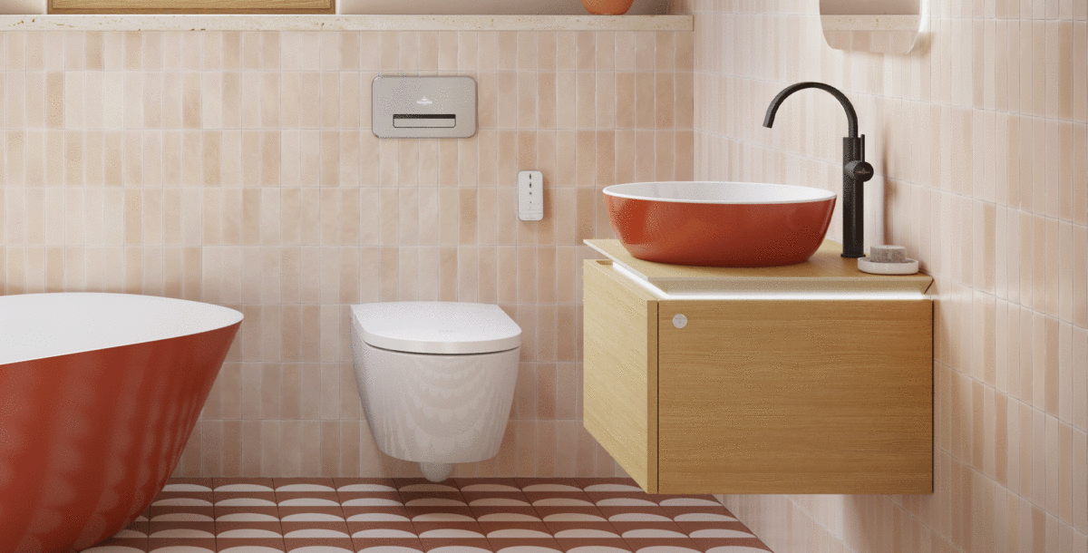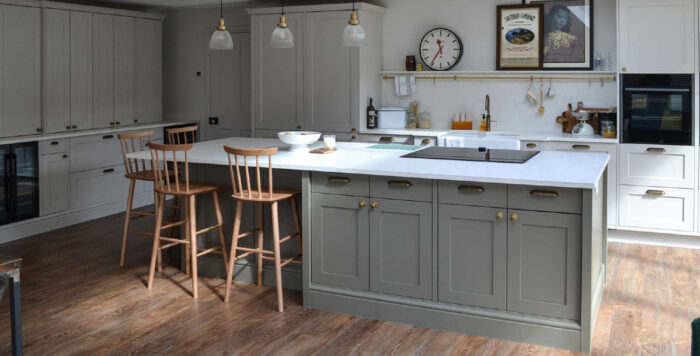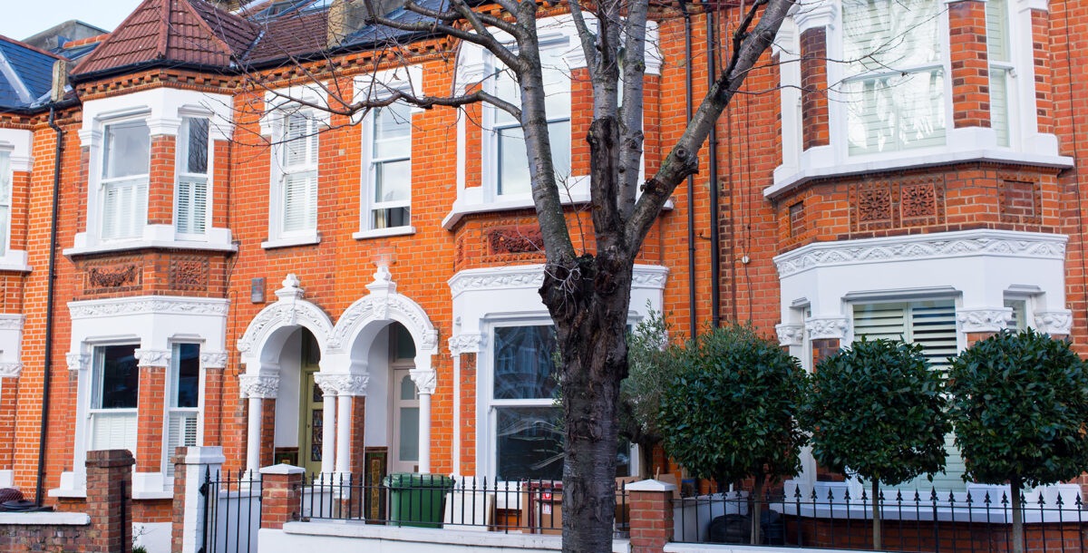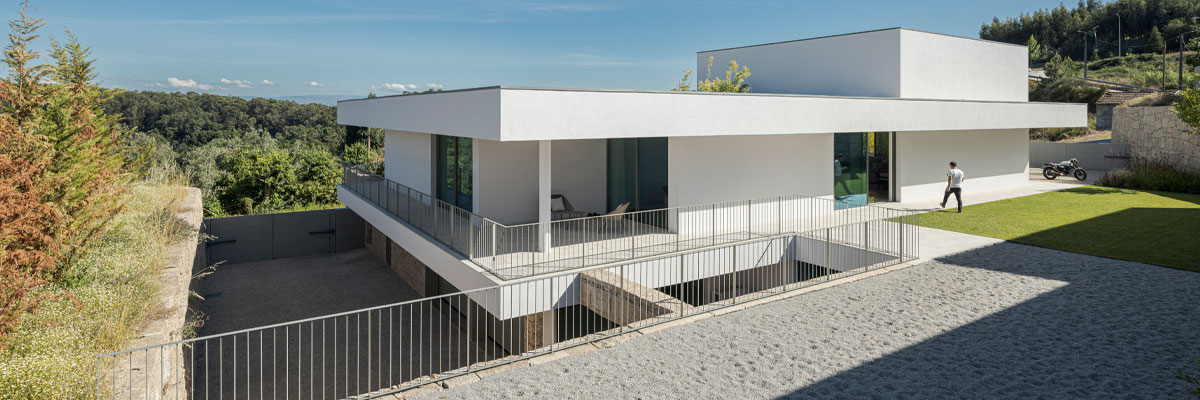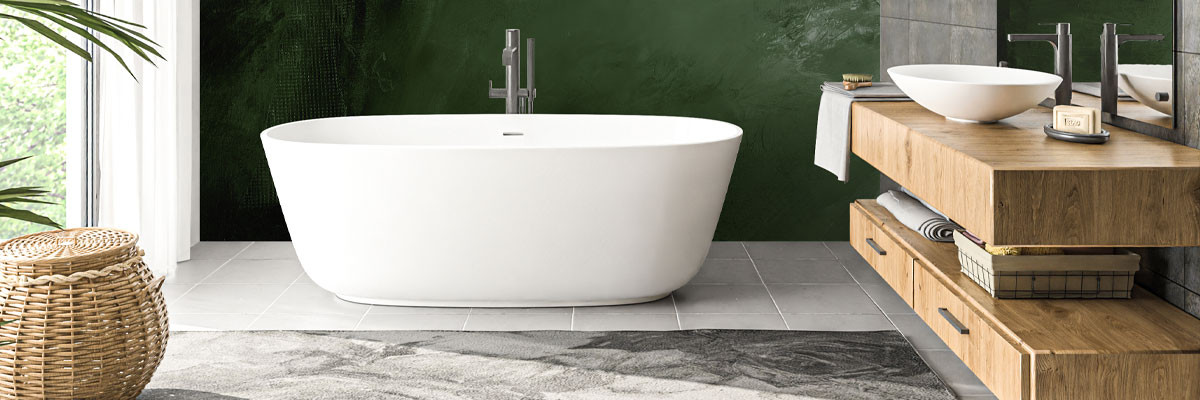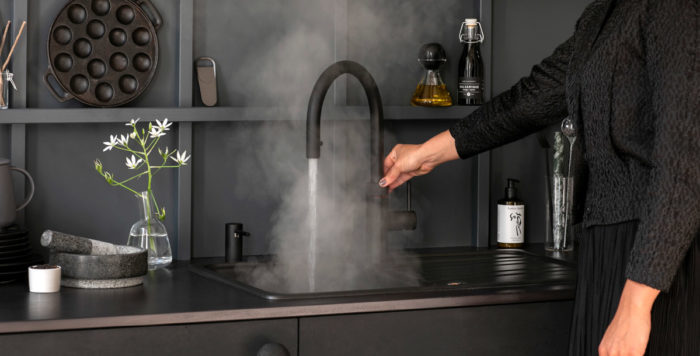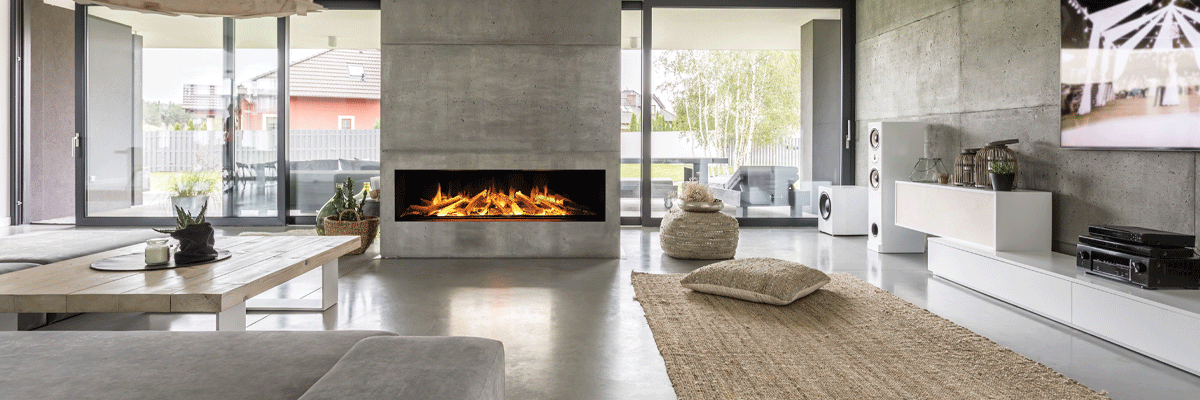An inspiring accessible house in Hampshire
Building a new home on part of their garden has been transformative for one family
Despite being fans of the TV series, retirees Jo and David Wright had never contemplated taking on their own Grand Designs-style project, until they found themselves in need of a wheelchair-friendly house.
Following an infection in her spine, Jo found herself in need a more accessible home. The couple raised their three grown-up children, Lizzie, Sally and Tim, in a six-bedroom, four-storey Edwardian house in the Hampshire countryside.
No longer suitable for Jo’s needs, the couple started searching for a single-storey property, but couldn’t find anything they liked. They then investigated the possibility of extending their home to create a wheelchair-friendly ground floor.
‘Building an extension would have left me cut off from everyone,’ Jo explains. ‘I wanted to be able to go into every room and be entirely independent.’
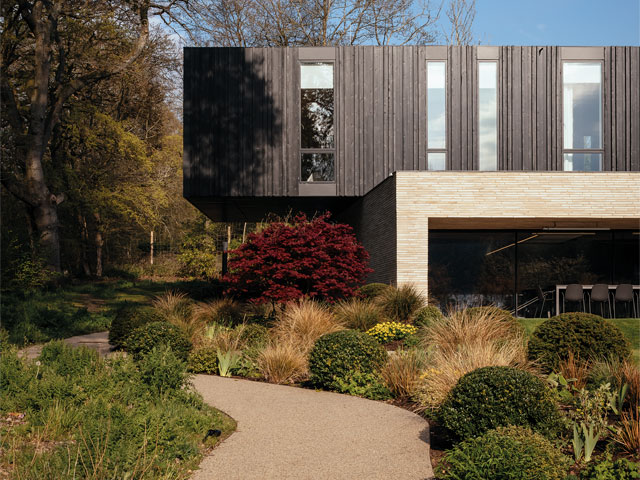
Photo: Jim Stephenson
Finding land
Jo, 60, and David, 62, turned their attention to finding land on which to build a new house. They didn’t have to look far. ‘Our home is on a two-acre site, so we came up with the idea of dividing the plot in two,’ says Jo.
Not knowing whether building another house would be possible from a planning perspective, they sought the help of an architect. ‘I’d been doing some research online, looking for local practices,’ says Jo. ‘I went away from the computer and came back to find that an advert for the architecture firm Ayre Chamberlain Gaunt had popped up. We gave them a call, and the rest is history.’
The practice had a successful track record when it came to working with the local planning office, and was open to the couple’s ideas. Though Lizzie, Sally and Tim had left to study at their respective universities, the new house needed to be a base to which they could all return, so they went for five bedrooms. ‘Dominic Gaunt and the team listened to us,’ says Jo. ‘We wanted a home that worked for the whole family – with me just happening to be a wheelchair user.’
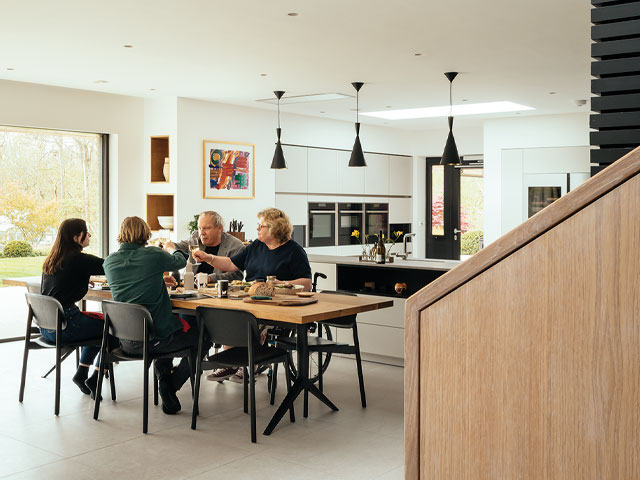
Photo: Jim Stephenson
Wheelchair friendly design
The design also evolved from the couple’s desire for a complete contrast to their old house. ‘It is red brick, with turrets and multiple levels in a Gothic style, whereas the new-build is contemporary,’ says Dominic, who is a director at Ayre Chamberlain Gaunt. Inside, the open-plan layout includes level thresholds, along with enough space for a wheelchair to turn.
After bouncing around ideas with Jo and David, the practice presented them with three design concepts. ‘We homed in on one option pretty quickly,’ says Jo. Once this had been nailed down, the couple obtained outline planning permission to build on an area of their garden fondly known as the football pitch. ‘When the kids were younger it was filled with goal posts and the trampoline – it wasn’t cultivated garden,’ explains Jo.
Going for outline permission before submitting a detailed application afforded an opportunity to test the waters with the planners. The approach worked well, and the scheme received no objections.
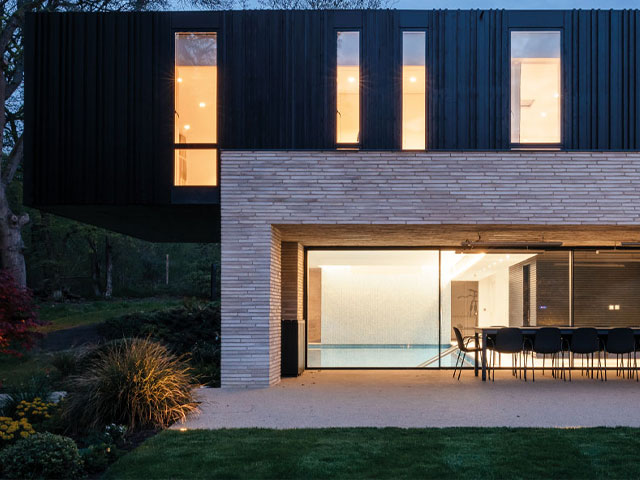
Photo: Jim Stephenson
Excavating the site
Although the design and planning stages went without a hitch, the same could not be said for the construction. The 750sqm project started in March 2018, and was finished in October 2020. Significant excavation was needed to level the sloping site. ‘It had to be flat, plus we were digging down to put in an indoor swimming pool,’ says Jo. ‘The team had to dig around 3m deep across a 75sqm area. Truckloads of wet clay were taken away – it seemed to take forever.’
Progress took another hit when the couple’s contractor went bust in July 2019. Rather than spending months scrambling to track down another firm to take on the half-finished job, Jo took the lead in co-ordinating the rest of the build. ‘We kept the same site manager and commercial manager, who effectively became our quantity surveyor,’ says Jo. ‘Dominic and the team were also extremely helpful. We all pulled together to keep things moving.’
Even the weather seemed to be against them. ‘When we needed it to be sunny and dry for the groundworks we got torrential rain and snow. And when we were trying to get the garden laid in early 2020 we had one of the hottest springs on record,’ says Jo.
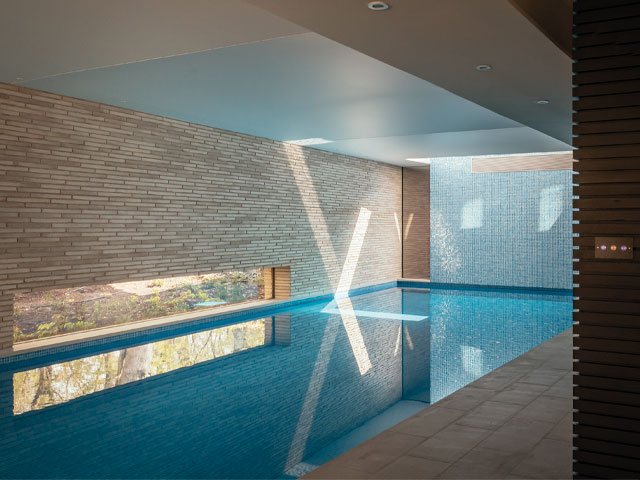
Photo: Jim Stephenson
A transformative self build
Despite the challenges, there were no regrets. ‘We were living comfortably in our original home – all the chaos was on the other side of the hedge,’ says Jo. Living in a wheelchair-friendly house tailored to her needs has been transformative for her. Level thresholds, a lift and bespoke joinery make an enormous difference to the way that she’s able to interact with the space.
‘It’s a simple thing, but having a dining table with inset legs that don’t get in Jo’s way makes a big difference,’ says Dominic. ‘The two kitchen sinks are at the right height and the washing machine and tumble dryer are elevated so Jo can use them easily.’ There’s a separate guest suite, which could be used by a live-in carer in the future.
It’s not just Jo who has benefitted from the thoughtful design. ‘David used to worry about leaving me on my own for too long, but everything is so much easier in this house,’ says Jo. ‘When I became disabled, my family’s existence was turned upside down. Getting back to normal is the biggest prize I could have asked for.’
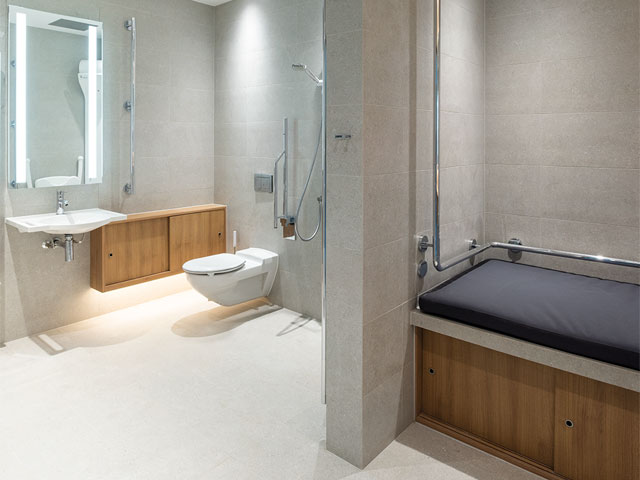
Photo: Andy Matthews
Lead photo: Andy Matthews

