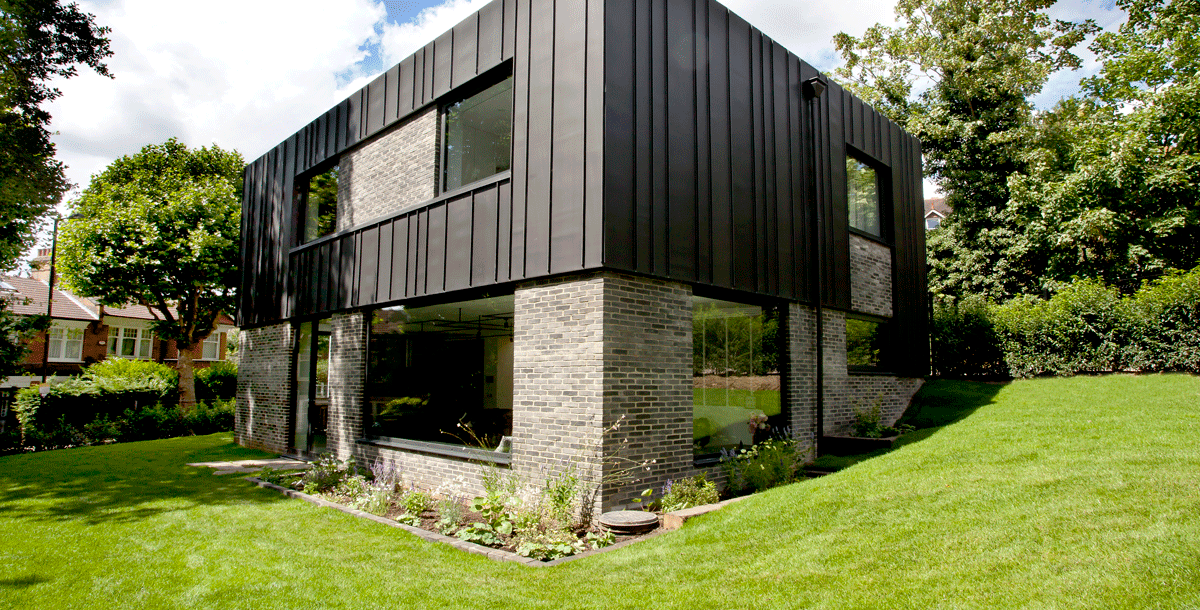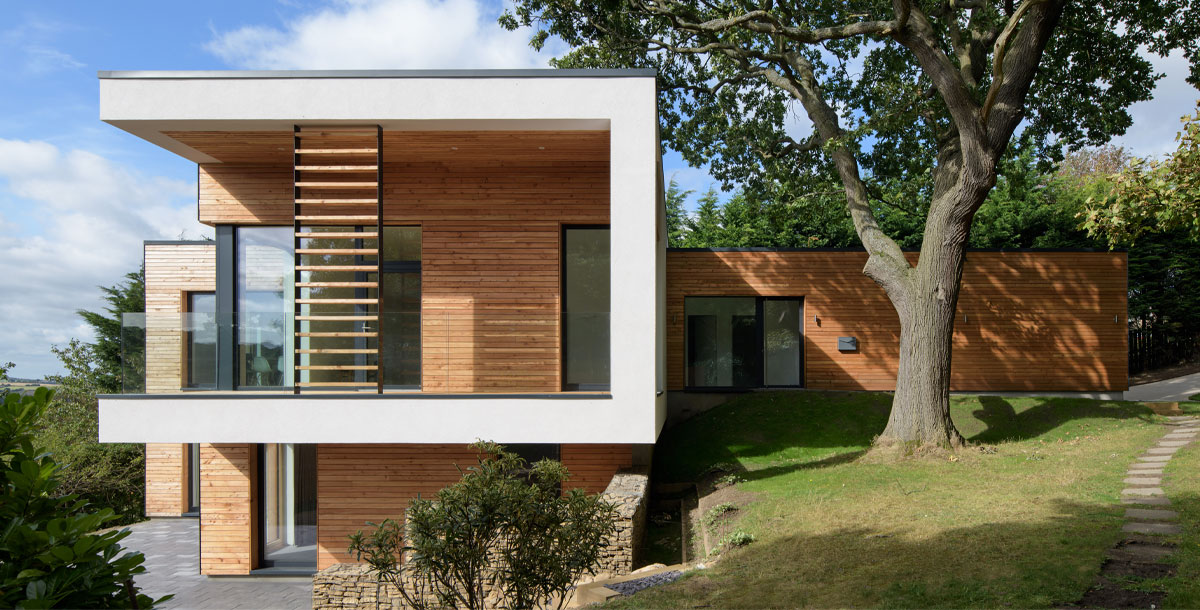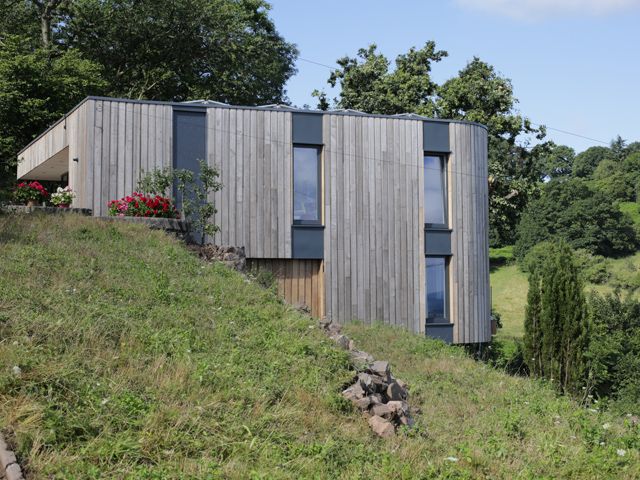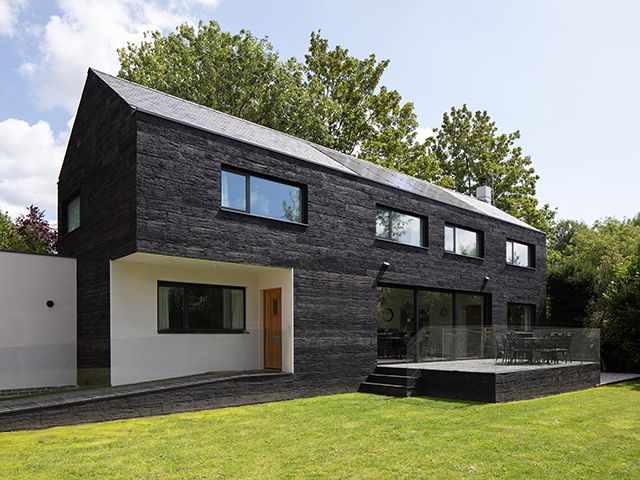What to know about build methods
From brick and block to structural insulated panels, which is the best option for your project?
When embarking on a self build, a crucial consideration is the construction system that will form your home’s structure. It will have implications for every aspect of your project including cost, build time and the level of energy efficiency. From traditional systems like brick and block, to contemporary prefabrication methods, each possible route has its own pros and cons. Find the best method for your house construction with this guide.
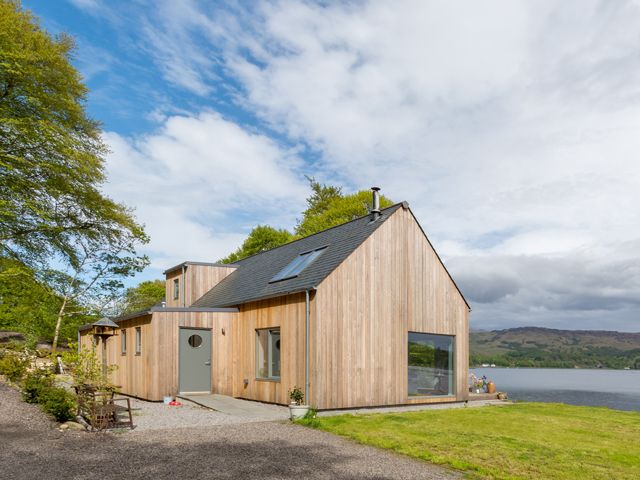
House built with SIPs by Dualchas. Photo: Hebridean Homes
1. Brick and block
Brick and block house construction comprises an internal wall of structural blockwork and an external brick face. They are held together with wall ties. A cavity provides separation between the two elements. It prevents moisture ingress and can include insulation. The dense nature of of the materials give it a high level of thermal mass. So, the building’s structure slowly absorbs the sun’s warmth and then releases it into the house.
Readily available materials: Many self-builders are drawn to this system due to its familiarity. There’s a wealth of tradespeople who specialise in masonry builds. This makes it fairly easy to find a local professional to carry out the work. Materials for this type of house construction are easy to come by. Builder’s merchants hold stock to cater for a typical project.
In terms of aesthetics, brick and block lets you incorporate various design features to get the look you want. So, you can use stone for the external face, slimline linear bricks for a contemporary look or colour match the masonry to mimic heritage styles.
Weather permitting: All the work is happens on site, with the two masonry leaves built up in courses from the footings. Depending on the size of the house, brick and block takes 20 weeks or more to finish. As bricklaying is a wet trade, it’s at the mercy of the weather. The mortar, which will be around 10mm thick, takes time to cure and can fail if it’s laid in freezing or very wet conditions.
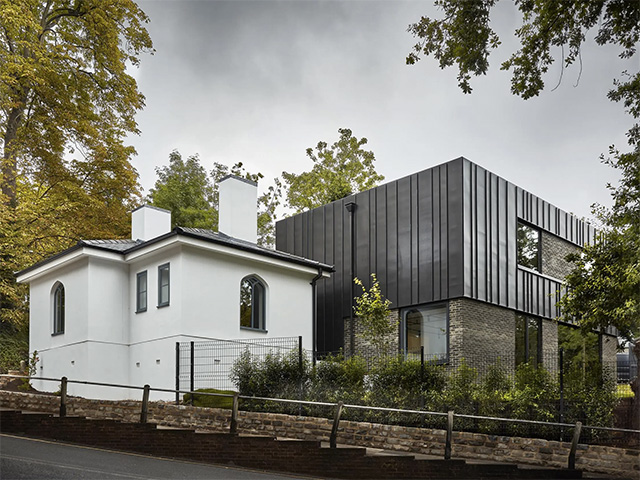
This home is brick and block construction. Photo: Fraser Marr
2. Timber frame
In this system, a timber frame supports the entire building. So, there’s no requirement for internal load-bearing walls. This allows you to choose open-plan or partitioned internal layouts. Plus, you can reconfigure them cost-effectively if your requirements change in the future. There are several different house construction methods to choose from. These include green oak, post and beam and conventional open or closed panel timber frame. All can be prefabricated off site.
A skilled job: Erecting a timber frame is a specialist task, and one that self-builders do not usually take on themselves. With this in mind, most specialist firms will require you to commission them to both fabricate and erect the frame, taking it at least to watertight stage.
Fast build on-site: A basic timber frame package will take about 12 weeks to produce from the design stage. While it may take less than a week to manufacture all the component parts, there’s much to do before this process commences. The design has to be drawn up, planning consent given, a building regulations application submitted, and so on. But, once on site, even the biggest house is complete to the watertight stage in less than two weeks.

